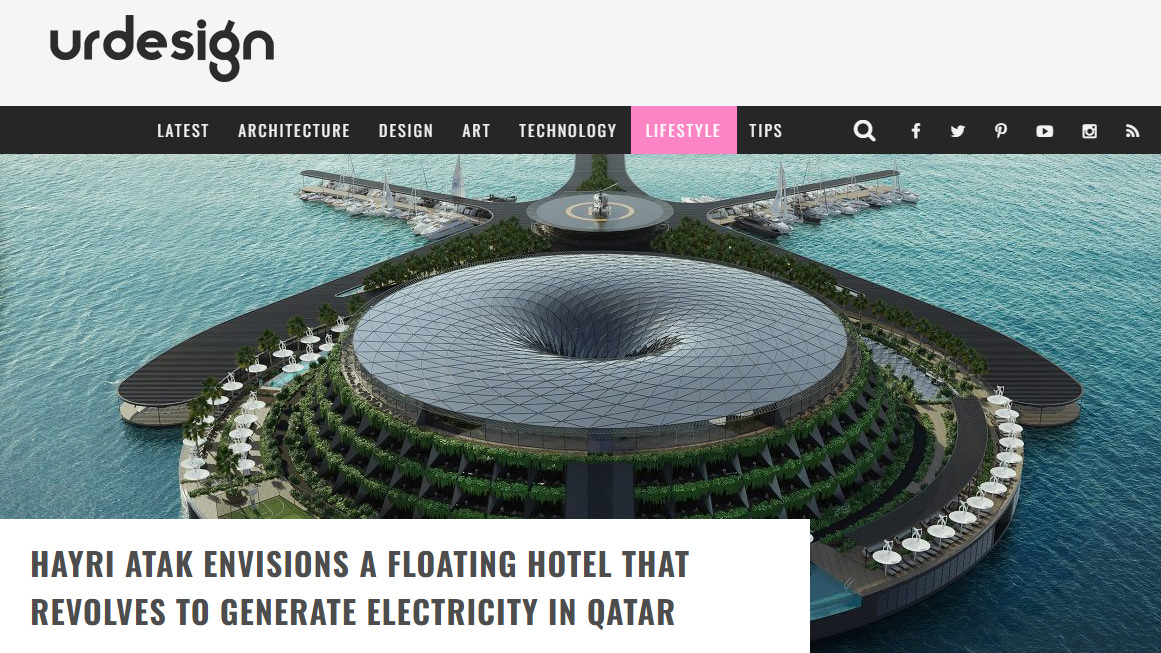Architectural design studio Hayri Atak has unveiled the design of a 152 room Eco-floating Hotel envisioned off the coast of Qatar. Designed to minimize energy loss and with a zero-waste principle, the scheme includes a rotating system that moves the building around to generate electricity.
Both the architectural form and operation of the Eco-floating Hotel are inspired by the sea and in particular, a vortex. The access pier remains static but HAADS envisions the circular-shaped hotel to slowly revolve, completing a full circle in 24 hours with a continuous current. The hotel features three different entrances that provide access from the shore at any time of the day thanks to the 140-degree pier that surrounds it.
In a project aimed at maximum benefit to ecological balance, the element used in terms of green energy production is called vawtau (vertical axis wind turbine and umbrella) which works as a wind turbine on the vertical axis and it has a function as a sun umbrella on the coastal band. 25 kW of electrical energy can be obtained from each of the 55 vawtau modules. Vawtau uses wind Current caused by temperature difference in sea and land as its working principle.
Another point considered in terms of energy production is the effective use of green areas and rainwater. In this sense, it is aimed to work in a way that is appropriate to the design identity and effectively when processing the project landscape. The hotel’s top cover inspired by the vortex also performs the function of collecting rainwater in its form. The water that will be obtained from here can be used as gray water by treatment and its main purpose is to maintain the water balance of green areas.
The project which aims to minimize intervention in the ecological balance by determined means aims not to use fossil fuels at any stage by methods such as rainwater accumulation, vawtau modules, rotational movement it performs around itself.
Just as the water necessity required by the hotel can be met with gray water the water needed will be obtained by purification from the sea. It will also treat the waste water it will produce and thus will not harm the environment. In terms of other wastes occurring it is aimed to develop waste separation units in order to maintain efficiency and to use them as fertilizer in the landscape for the recycling of substances such as food waste.
Access to the floating hotel takes 3 different forms. The first of these access routes will be through a 140-degree floating pier, the other will be through boats that will provide access from the sea to the hotel, and finally by helicopter and drone to the helipad located on the floating pier using the airway.
The hotel which has a 700 m2 lobby in the center, also feels the atmosphere of the moving mass inside the space thanks to the transparent vertical surfaces it reveals. Each of the rooms will have its own balcony which aims to offer users different perspectives. However, it has indoor and outdoor swimming pools, sauna, spa, gym, mini golf course and many similar activity areas.
All of the hotel’s platforms, including its connection to the mainland are floating platforms. Due to the fact that it will be rented periodically it can be moved to the desired area after obtaining the Current it needs, and it will not need any other requirements. However, the concept works of the project have been completed and approved. Feasibility and technical studies are continuing in order to realize the implementation phase. Although there is no exact date for the completion of these works, the completion date of the structure is aimed at 2025.
